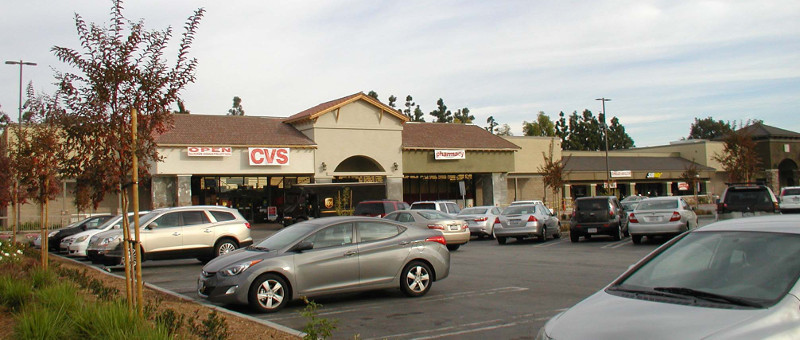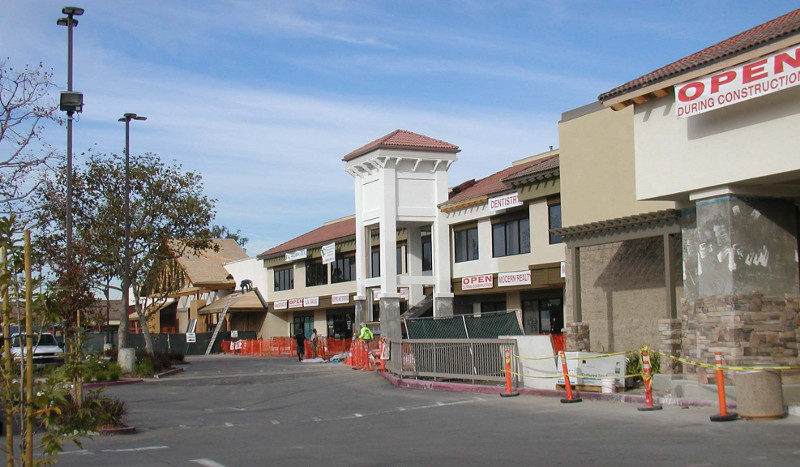Cerritos Plaza was constructed in two phases in the 1970s and 1980s. The center is 19.5 acres with approximately 200,000 square feet of leased space. The center has 5 pad buildings in addition to the shops and major tenants. Tenants include a bowling alley, supermarket, drug store, bank, offices, and restaurants. Over the decades, the center has become dated and worn. As a result it has become more difficult to lease space in the center. We have design approval to update all the buildings and landscaping. The improvements will be constructed in phases during 2014 to minimize the impact on tenants. The look of the center will be updated to a modern craftsman style. We have worked to update the appearance while minimizing the structural changes to the existing buildings.
Matson Architects Inc.
Serving Los Angeles, Orange County, and greater California since 1989
Project Spotlight: Cerritos Plaza

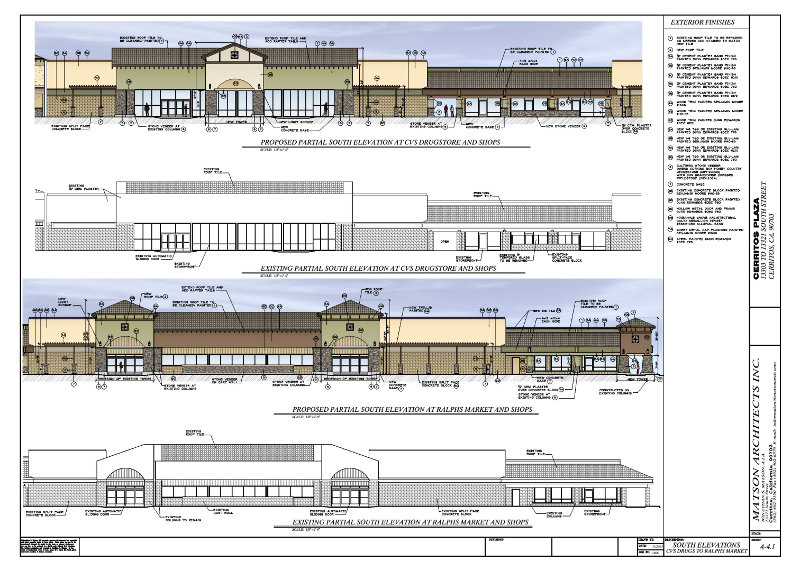
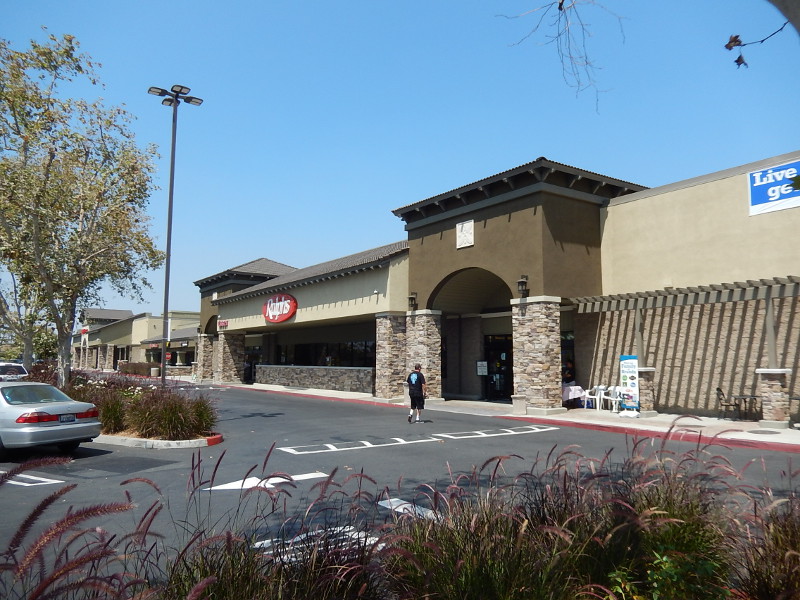
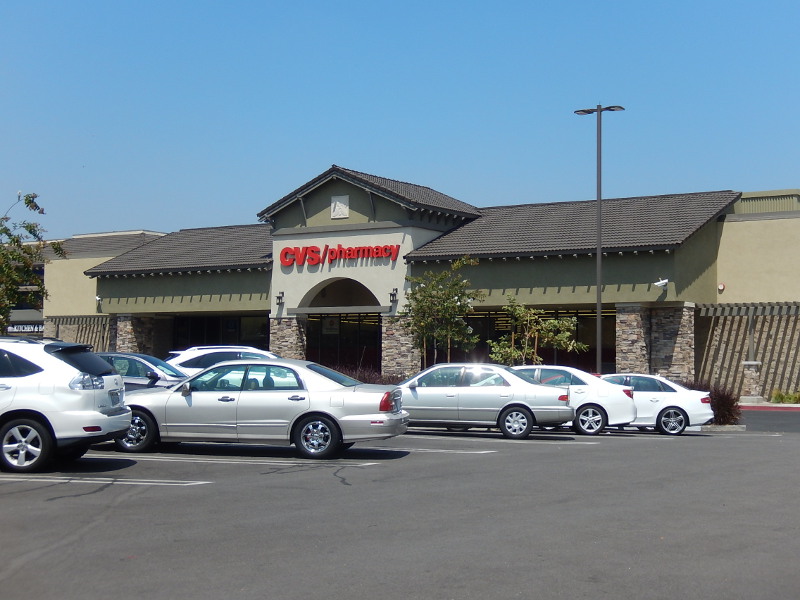
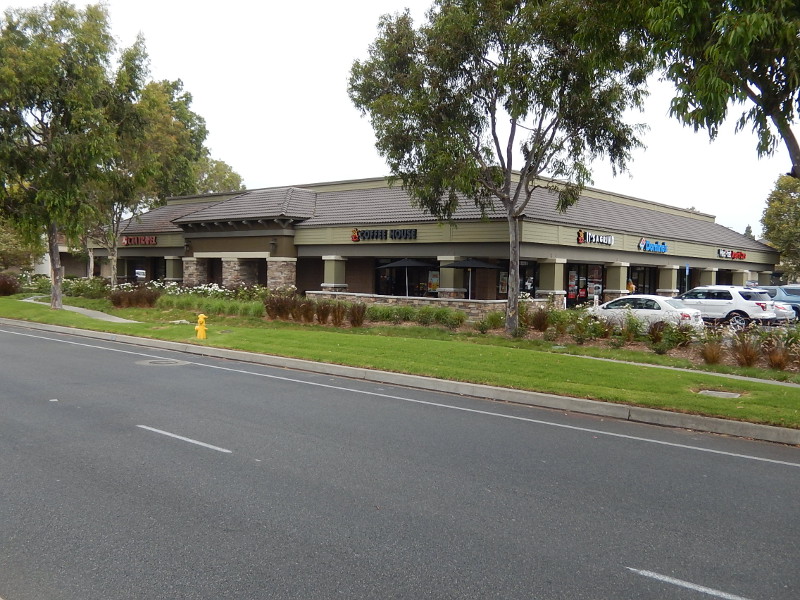
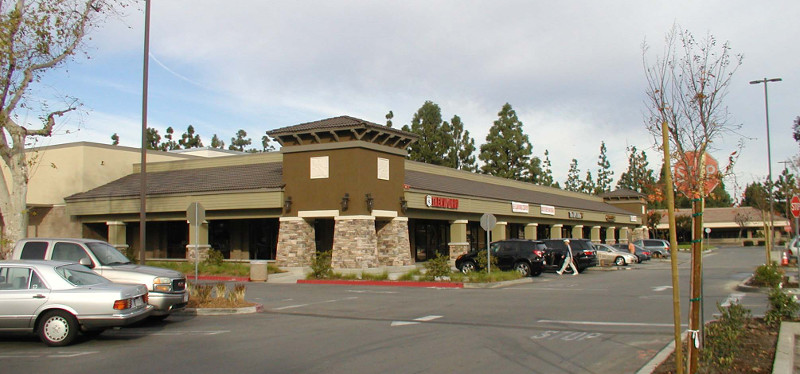
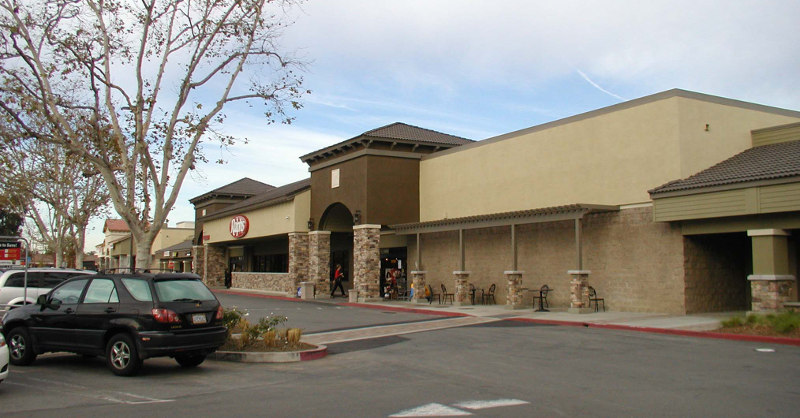
The east side shops and Ralphs were the first phase of construction and are nearly complete (pictured above).
The current construction is shown below (December 2014), CVS pharmacy and offices.
